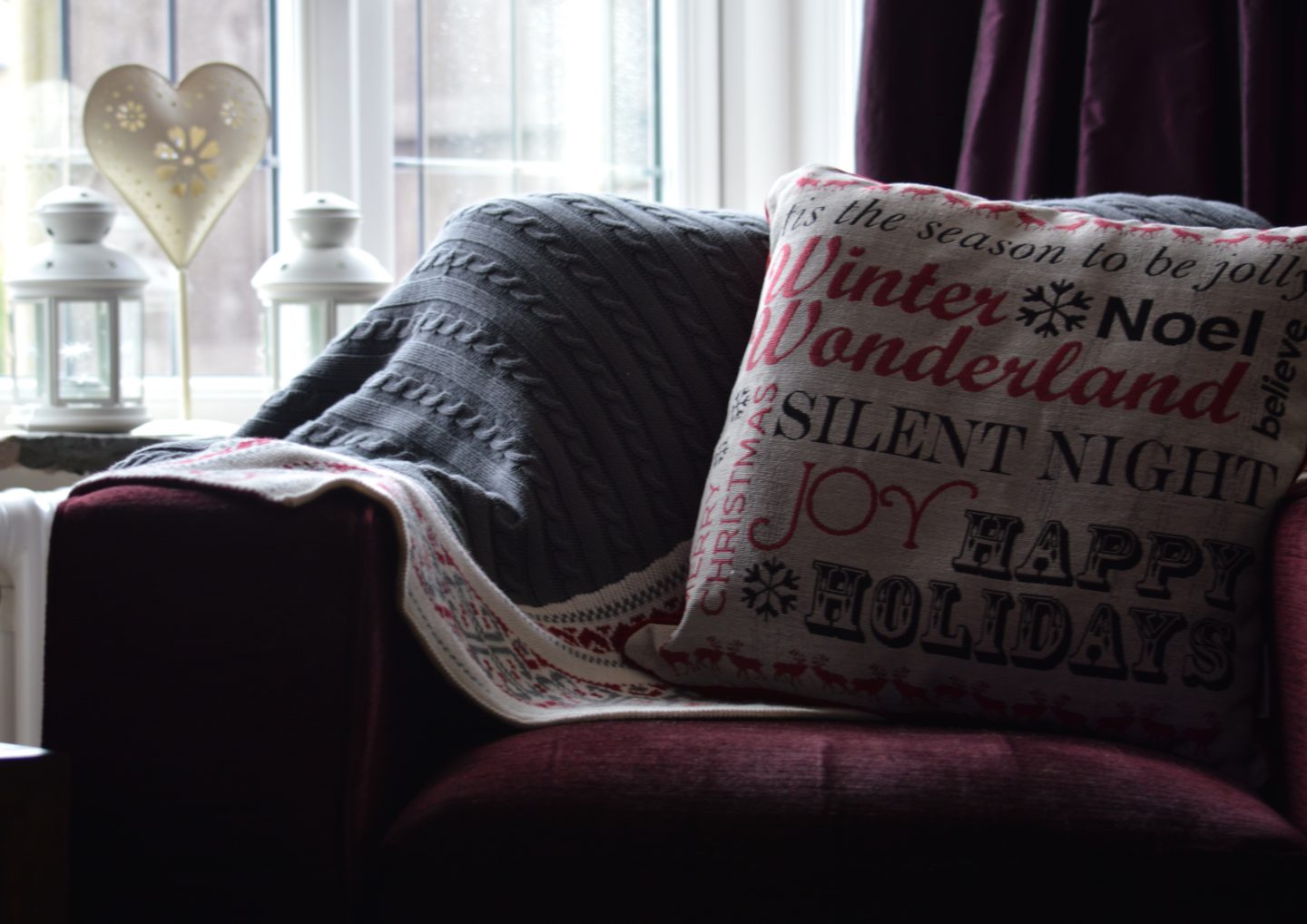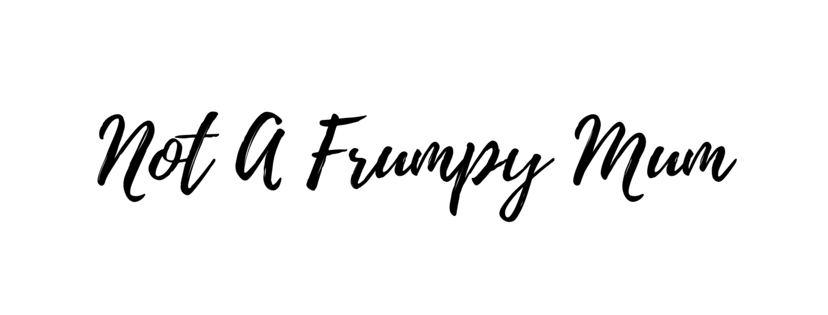With our house extension hopefully starting in early 2018 my husband and I have been re-designing the downstairs of our house. As we talked it dawned on me that all three of the houses we have owned have had an open plan layout. This wasn’t intentional, it was never on our must-have list of things we wanted in a house, but it has been something that made a house attractive to us.
When we were looking for our first home we weren’t too picky, and we certainly didn’t expect to fall in love with the second house we viewed. So much so that we made an offer the very next day and were delighted when it was accepted. The lounge, dining room and kitchen were all open to each other and from that moment we were sold. It has been a way of living that works for us.
Occasionally I have moments when I want to close off a room, when it feels like the toys are taking over the house, or when they boys are trying to play in the kitchen whilst I’m trying to cook but these are few and far between and the benefits of open plan living far outweigh the negatives for me.
Here’s just a few of the reasons I love open plan living:
I always feel close to my family – my other half can be cooking in the kitchen and I can be sat at the breakfast bar or in the living room but we still feel that we are in the same room, despite sometimes being at opposite ends of the house.
I can keep an eye on the boys at all times – and if I can’t see them I can definitely hear them! I love that I can be feeding G in the kitchen whilst O is sat at the dining room table doing his homework and I can be helping him at the same time.5
Space – there is so much space, which was invaluable when G was in his walker or learning to use his walking aids. It meant he wasn’t taking a few steps and then hitting a wall. It also makes a great area for playing cars with the boys.
Light – we live in an old house which would feel very dark if the rooms were separate. As part of the extension we are planning to add some skylights to the back of the house, similar to those from VELUX which you can find out more about here, as we want the space to be as light as we can possibly make it.
Christmas – seeing as the festive period is upon us I couldn’t help but mention how lovely the house feels in the run up to the big day. We put the Christmas tree in the dining room which is in the middle of the house and I love that it means you can see the tree from wherever you are in the downstairs of the house. When the family are round, and most years we host Christmas dinner, we can spread out between the dining room and the living room and if your are stuck in the kitchen cooking (this is usually my husband, not me) you can still be a part of the action.
When we first began our extension plans we discussed partitioning off some of the rooms but we know that it just wouldn’t work for us and our family so we will be sticking with our open plan living, and making the space that little bit bigger.

Disclosure: This is a collaborative post.
